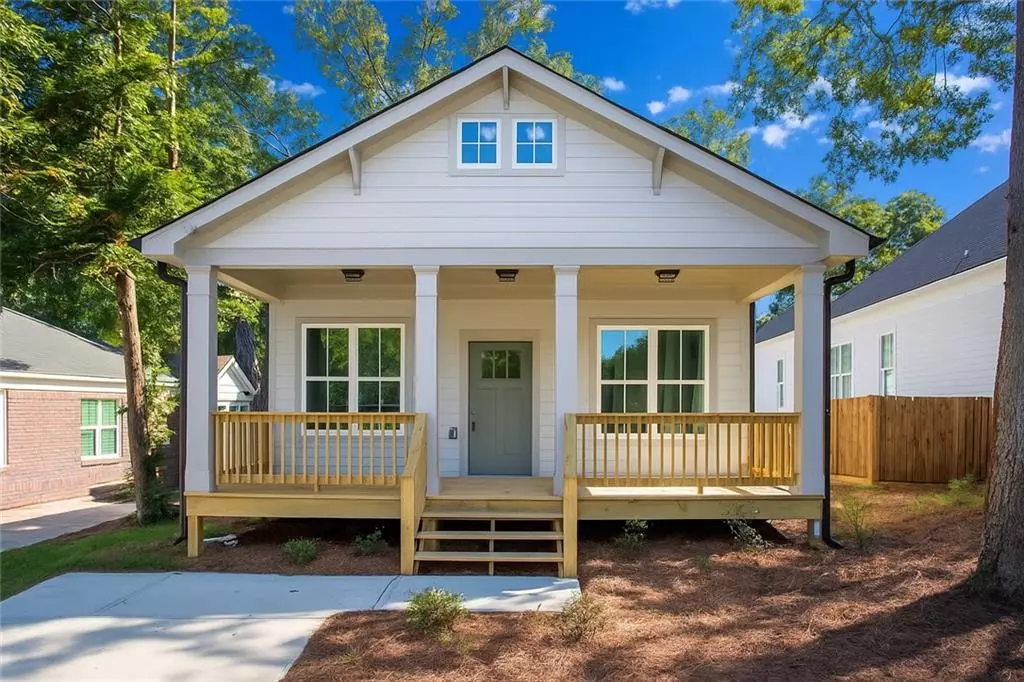
1041 White Oak AVE SW Atlanta, GA 30310
3 Beds
2 Baths
1,464 SqFt
UPDATED:
Key Details
Property Type Single Family Home
Sub Type Single Family Residence
Listing Status Active
Purchase Type For Sale
Square Footage 1,464 sqft
Price per Sqft $290
Subdivision Historic Oakland City
MLS Listing ID 7643865
Style Bungalow,Craftsman
Bedrooms 3
Full Baths 2
Construction Status New Construction
HOA Y/N No
Year Built 2025
Tax Year 2025
Property Sub-Type Single Family Residence
Source First Multiple Listing Service
Property Description
Welcome to this new construction home crafted to honor the 1920s Craftsman character. Start on the deep, covered front porch where you'll picture slow mornings, friendly chats with neighbors and the start of your easy walk to the Beltline, restaurants and breweries.
Step inside to an open family, dining, and kitchen area crowned by dramatic vaulted ceilings soaring 15 feet and beyond. It feels generous and social, yet still cozy and comfortable. Cooking, conversation, and everyday life all connect naturally here in this space.
The kitchen stands as a striking backdrop. Crisp white shaker cabinets wrap the walls, offering abundant storage, while the island's warm wood tones balance the white cabinetry, adding a soft touch of warmth to the clean palette. Quartz countertops stretch across every surface adding ample countertop space, meanwhile the stainless steel appliances give a modern edge. The dining space is close enough to stay part of the kitchen action, yet distinct enough to create an intimate zone for meals. The open sightlines keep everything connected, while the thoughtful scale of each area makes the layout feel purposeful.
Down the hall, the primary suite sits quietly at the back of the home. It's a true retreat: a spacious bedroom, a walk-in closet, and an ensuite bathroom featuring an extra large shower and double vanity. Two additional bedrooms and a hall bathroom are toward the front, ensuring the primary suite is truly private and giving guests, kids, or a home office their wing of the house. Storage is thoughtful throughout with multiple linen closets, a dedicated laundry room and utility closet to keep life organized without getting in the way.
Out back, a deck extends your living outdoors and overlooks a large and level backyard that is awaiting all of your gardening dreams and outdoor grilling and outdoor dining desires.
Location seals the deal. You're 0.4 miles to the BeltLine and Lee + White that houses breweries, restaurants, a food hall, retail, even a climbing gym plus quick access to MARTA for car-light days. And the momentum here is real: the West End Mall revitalization, Murphy Crossing's mixed-use plans, Atrium Health's purchase of The Met, and the newly announced Oakland City Exchange retail redevelopment signal continued growth and future equity in the area.
This home that offers comfort and an intown lifestyle this area is known for now in conjunction with exciting growth potential and a rare chance to plant roots where the future looks bright.
Location
State GA
County Fulton
Area Historic Oakland City
Lake Name None
Rooms
Bedroom Description Master on Main,Oversized Master,Split Bedroom Plan
Other Rooms None
Basement Crawl Space
Main Level Bedrooms 3
Dining Room Open Concept
Kitchen Cabinets White, Kitchen Island, Stone Counters, View to Family Room
Interior
Interior Features High Ceilings 10 ft Main, Recessed Lighting, Vaulted Ceiling(s), Walk-In Closet(s)
Heating Central
Cooling Ceiling Fan(s), Central Air
Flooring Hardwood
Fireplaces Type None
Equipment None
Window Features Double Pane Windows
Appliance Dishwasher, Electric Range, Electric Water Heater, Range Hood
Laundry Laundry Room, Main Level
Exterior
Exterior Feature Rain Gutters, Rear Stairs
Parking Features Driveway, On Street
Fence None
Pool None
Community Features Near Beltline, Near Public Transport, Near Schools, Near Shopping, Sidewalks, Street Lights
Utilities Available Electricity Available, Sewer Available, Water Available
Waterfront Description None
View Y/N Yes
View Other
Roof Type Shingle
Street Surface Other
Accessibility None
Handicap Access None
Porch Covered, Deck, Front Porch
Total Parking Spaces 1
Private Pool false
Building
Lot Description Back Yard
Story One
Foundation Block, Combination, Pillar/Post/Pier
Sewer Public Sewer
Water Public
Architectural Style Bungalow, Craftsman
Level or Stories One
Structure Type HardiPlank Type
Construction Status New Construction
Schools
Elementary Schools Finch
Middle Schools Sylvan Hills
High Schools G.W. Carver
Others
Senior Community no
Restrictions false
Tax ID 14 011900050277







