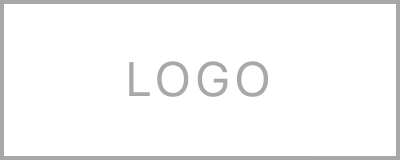
1302 Rustic Ridge DR Brookhaven, GA 30319
2 Beds
2 Baths
1,482 SqFt
UPDATED:
Key Details
Property Type Single Family Home
Sub Type Single Family Residence
Listing Status Active
Purchase Type For Sale
Square Footage 1,482 sqft
Price per Sqft $391
Subdivision Ashford Forest
MLS Listing ID 7649576
Style Traditional
Bedrooms 2
Full Baths 2
Construction Status Fixer
HOA Y/N No
Year Built 1954
Annual Tax Amount $7,829
Tax Year 2024
Lot Size 0.310 Acres
Acres 0.31
Property Sub-Type Single Family Residence
Source First Multiple Listing Service
Property Description
Location
State GA
County Dekalb
Area Ashford Forest
Lake Name None
Rooms
Bedroom Description Master on Main,Split Bedroom Plan
Other Rooms None
Basement None
Main Level Bedrooms 2
Dining Room Open Concept
Kitchen Cabinets White, Eat-in Kitchen, Laminate Counters
Interior
Interior Features Bookcases, Walk-In Closet(s)
Heating Central, Forced Air, Natural Gas
Cooling Central Air
Flooring Ceramic Tile, Hardwood, Laminate
Fireplaces Type None
Equipment None
Window Features Double Pane Windows,Insulated Windows
Appliance Dishwasher, Disposal, Dryer, Gas Cooktop, Gas Oven, Gas Range, Gas Water Heater, Microwave, Range Hood, Refrigerator, Self Cleaning Oven, Washer
Laundry In Kitchen, Laundry Room, Main Level
Exterior
Exterior Feature Private Entrance, Private Yard, Rain Gutters
Parking Features Driveway, Garage, Garage Faces Front, Kitchen Level
Garage Spaces 1.0
Fence Back Yard, Fenced
Pool None
Community Features None
Utilities Available Cable Available, Electricity Available, Natural Gas Available, Sewer Available, Water Available
Waterfront Description None
View Y/N Yes
View Other
Roof Type Shingle
Street Surface Asphalt
Accessibility None
Handicap Access None
Porch Covered, Patio, Side Porch
Private Pool false
Building
Lot Description Back Yard, Front Yard, Landscaped, Private, Sloped
Story One
Foundation Brick/Mortar
Sewer Public Sewer
Water Public
Architectural Style Traditional
Level or Stories One
Structure Type Block,Wood Siding
Construction Status Fixer
Schools
Elementary Schools Montgomery
Middle Schools Chamblee
High Schools Chamblee Charter
Others
Senior Community no
Restrictions false
Tax ID 18 330 03 019
Special Listing Condition Real Estate Owned







