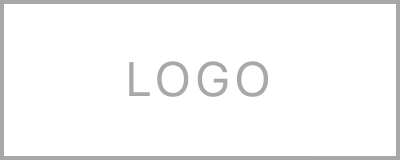
4790 Julian WAY Acworth, GA 30101
4 Beds
3 Baths
1,925 SqFt
UPDATED:
Key Details
Property Type Single Family Home
Sub Type Single Family Residence
Listing Status Active
Purchase Type For Sale
Square Footage 1,925 sqft
Price per Sqft $202
Subdivision Baker Plantation
MLS Listing ID 7648703
Style Traditional
Bedrooms 4
Full Baths 3
Construction Status Resale
HOA Y/N No
Year Built 1997
Annual Tax Amount $4,341
Tax Year 2024
Lot Size 8,289 Sqft
Acres 0.1903
Property Sub-Type Single Family Residence
Source First Multiple Listing Service
Property Description
The main level offers a nice-sized master suite with soak-in bath and separate shower. along with two additional bedrooms and a full bath. Downstairs, the lower level provides even more flexibility with a large bedroom and another full bath ideal for guests, in-laws, or a teen suite. Sitting on a spacious corner lot, it boasts a fenced backyard with plenty of room for children, pets, and outdoor entertaining. With great schools nearby and a prime location in the heart of Acworth, this home has room for everyone and checks all the boxes.
Don't miss your chance to make this beautiful home yours!
Location
State GA
County Cobb
Area Baker Plantation
Lake Name None
Rooms
Bedroom Description Other
Other Rooms None
Basement Bath/Stubbed, Exterior Entry, Finished, Partial
Dining Room Open Concept
Kitchen Cabinets White, Laminate Counters, Pantry
Interior
Interior Features High Ceilings 9 ft Main
Heating Natural Gas
Cooling Central Air
Flooring Other
Fireplaces Number 1
Fireplaces Type Family Room, Gas Log, Gas Starter
Equipment Irrigation Equipment, Satellite Dish
Window Features None
Appliance Dishwasher, Disposal, Gas Range, Gas Water Heater, Microwave
Laundry Laundry Room
Exterior
Exterior Feature Other
Parking Features Garage
Garage Spaces 2.0
Fence Fenced
Pool None
Community Features None
Utilities Available None
Waterfront Description None
View Y/N Yes
View Other
Roof Type Other
Street Surface Paved
Accessibility None
Handicap Access None
Porch Deck, Patio
Private Pool false
Building
Lot Description Corner Lot, Landscaped, Level
Story Multi/Split
Foundation Slab
Sewer Public Sewer
Water Public
Architectural Style Traditional
Level or Stories Multi/Split
Structure Type Cement Siding,Stucco
Construction Status Resale
Schools
Elementary Schools Mccall Primary/Acworth Intermediate
Middle Schools Awtrey
High Schools North Cobb
Others
Senior Community no
Restrictions false
Tax ID 20002800240







